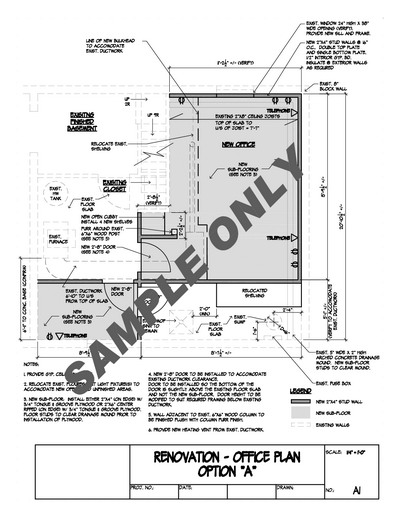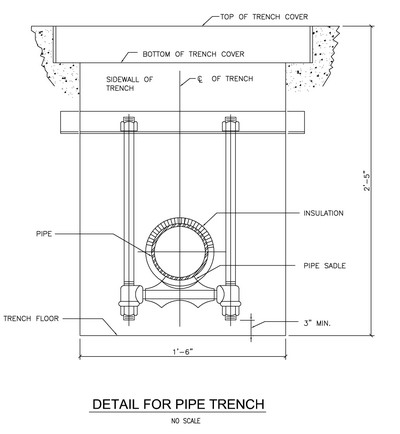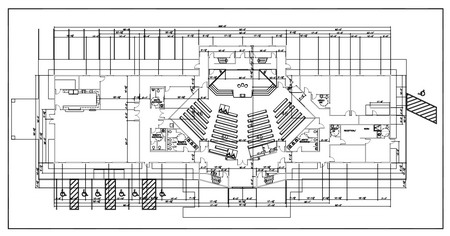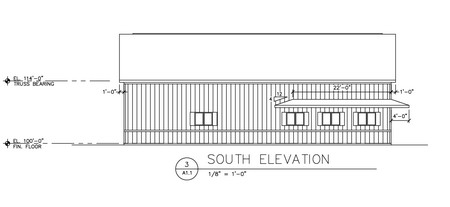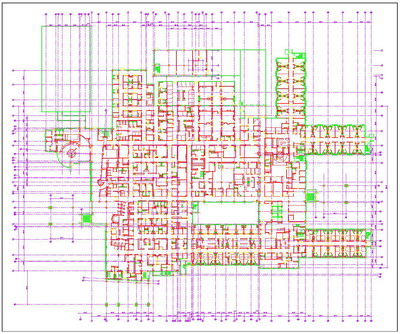CAD Drawings You Can Be Proud Of
"Unique Professional CAD Drawings that Deliver Results "
There are various software programs used to create CAD drawings, otherwise known as computer-aided design drawings.
The most popular and widely used CAD program to create plans, sections, details, models, and just about any type of drawing, is AutoCAD.
Since the AutoCAD program is used so widely by engineering, architectural, manufacturing and fabricating firms, the DWG file (AutoCAD drawing) format has become the technical industry's drawing standard.
Here at iCadTec.com, our staff is highly trained with the AutoCAD program to produce professional preliminary, construction, and as built contract documents for various design and drafting disciplines.
With the advent of the internet, sharing computer aided drawing files and project information amongst designers, drafters, engineers, architects, home builders and do-it-yourselfers, can be done with ease and security.
Any information sent to us regarding your CAD drawing needs, will be held in the strictest confidence.
We also have a secure FTP site that you can upload your sketches, scans, drawing files and correspondence to, as well as perform a computer aided drawing download of completed work. This will be available to our staff and yours at all times, so the CAD project communication is always up to date.
One of our experienced project managers will be assigned specifically to you and your CAD project, and will work with you and your staff until all required CAD drafting work is completed.
We will use your company's CAD standards to create your CAD files or can develop a set of standards specifically for your business. Additionally, drawing title blocks, borders, CAD blocks, layering standards, can be created for you if required.
Our CAD services come highly recommended by our current and former clients, and will gladly provide you references with respect to the specific type of CAD project you need carried out.
The following list represents a fraction of the types of professional computer aided drawing files that we create:
- architectural plans
- mechanical drawings
- 3D CAD models and renderings
- electrical CADD files
- mining projects
- plumbing drafting
- landscaping drawings
- civil engineering work
- paper to CAD conversion
- CAD library creation
- AutoCAD blocks
- various CAD details
- millwork plans and details
- construction drawings for contractors
- house plans and elevation drawings
- space planning CAD files
- patent CAD dwgs
- fabrication and manufacturing CADD
- and much more...
If you are interested in a having certain types of CAD plans created for you, which are not listed above, please let us know and we will be happy to discuss your project needs with you.
Sign up for our FREE CAD Tips and Tricks Newsletter:
"The CAD Times"
|
|
Join "The CAD Times" Newsletter Along With 5,000 Subscribers
Recent Articles
-
What is AutoCAD Used For?
Jan 27, 23 07:50 PM
If you ever wondered what is AutoCAD used for, read on... -
Viewport turns black
Oct 29, 21 09:34 AM
I was giving a dog file to work on, and when I try to insert a north arrow into layout viewport, the viewport turn black when I move my cursor into the -
Converting .pdf's to .dwgs
Oct 29, 21 09:31 AM
I get a LOT of plans from clients where they used some cad program that will only create .pdf files or they found a plan on a site and it came to them
