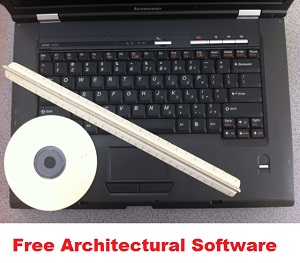Free Architectural Software
"Create Floor Plans With Free Architectural Programs"
Using free architectural software to create a home design, floor plans and building blueprints, do-it-yourselfers now have the ability to get creative on their own terms.
With so many architectural design programs on the market, utilizing a drawing program at no cost is a great way to save money on your project.
There are many tools and symbols available within these free architectural drawing software programs that can assist you in creating your plans.
Some professional home design software is simple to use and is recommended for novice computer aided drawing users.
Other architectural design programs are more complicated and recommended for more advanced CAD drafters and designers.
As you will see in the architectural drafting software links below, there are many programs available. Some are free architectural programs, while others are trial versions. Regardless, the resources we've added are widespread enough to satisfy everyone's needs, when it comes to creating architecture drawings.
We've also included an architectural design software review section, near the bottom of the page, which users such as yourself can leave opinions about the software listed here, as well as recommend other good free architectural software that you have come across.
We hope to build up an extensive list of free architectural program recommendations, to assist others with narrowing down the best free
drawing software that meets their architectural needs. Please feel free
to contribute to the reviews.
Free Architectural Software - Various Trial Programs
Smartdraw - Using this architectural drafting software program, you will be able to easily create basic floor plans for your home, office and deck as well as have the ability to create landscape plans to improve your property.
The program's website also contains in depth tutorials to help you get drawing immediately. Download the trial version today.
TurboCAD Architectural Trial - This Architectural edition of TurboCAD comes with an all-inclusive set of drawing tools that speed up drafting and design efficiency with both 2 dimensional and 3-D capacities.
It is also capable of working well with AutoCAD files. Visit the site to download the free architectural design program version.
Free Architectural Software: AutoCAD Architecture - Get access to one of the AEC industries top architectural design programs. You'll have 30 days to use and evaluate the extensive list of features and design tools that comes with this professional software, used by many Architects.
Free SketchUp Download - Google originally created SketchUp, taking into consideration architectural designers and other design professionals.
This version of SketchUp is completely free, although Google also has a professional paid version as well.
It's a quick drawing program that anyone can use, and also provides 3D drawing program capabilities. It can be used for much more than architectural design as well. There are also several training programs on the site, so be sure to check them out to understand everything Google SketchUp has to offer.
Free Punch Home Design Software - Download the 15 day trial of this professional home design software program. It has a simple to use interface, that combines several of it's other premier software into one user friendly free architectural software program.
You can work on the outside or inside of your home design in 3D, construct 3 dimensional landscapes, create 3D furniture, use floor plan trace capabilities, utilize the home estimator program, and much more. Get your free copy by visiting the above link.
For an extensive list of other drawing software programs check out our free CAD software resources. We hope you found these free architectural software programs helpful.
Submit or Read Other Free CAD Software Reviews
Sign up for our FREE CAD Tips and Tricks Newsletter:
"The CAD Times"
|
|
Join "The CAD Times" Newsletter Along With 5,000 Subscribers
Recent Articles
-
What is AutoCAD Used For?
Jan 27, 23 07:50 PM
If you ever wondered what is AutoCAD used for, read on... -
Viewport turns black
Oct 29, 21 09:34 AM
I was giving a dog file to work on, and when I try to insert a north arrow into layout viewport, the viewport turn black when I move my cursor into the -
Converting .pdf's to .dwgs
Oct 29, 21 09:31 AM
I get a LOT of plans from clients where they used some cad program that will only create .pdf files or they found a plan on a site and it came to them

