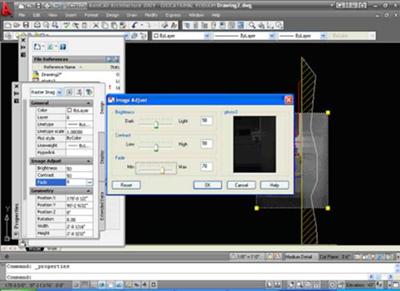Attaching Images in Autocad
by Jeff Weber
(Vincennes, Indiana, USA)
Attaching Images in AutoCAD can be very useful. Whether you are trying to show an existing condition or you need to convert a hard copy drawing into an actual drawing file.
Here is how it is done.
First thing you need is an image that you want to attach.
JPEG images work very well and I rarely have a problem using these types of image files.
Next in AutoCAD you can do one of the following actions.
Type IMAGEATTACH on the command line, select the Insert pull down menu and select “Attach Image Reference” or type IM on the command line.
The first two options will open a “windows type dialogue box”.
At this point you just navigate to a location on your computer where you image is stored, select it and then click on Open.
The third option is slightly different.
When you type IM an AutoCAD dialogue box appears.
This box will display ALL your “references”, whether they are images or drawings…etc.
Now you need to right click in the white space below the title “Reference name”.
A short cut menu appears and you need to select “Attach Image”.
This then takes you back to the Microsoft Windows type dialogue box, explained earlier.
Once you have your image selected you are taken back to the AutoCAD environment.
The dialogue box that appears now shows you three options: insertion point, scale and rotation.
There is also a check box for each option that is “specify on screen”.
I usually have the first two check boxes checked and have the box for rotation unchecked and set to zero.
Once you hit the OK button you are taken back to your drawing.
Now AutoCAD expects you to “Specify on Screen” those items you had checked.
So, pick a point for the insertion point.
Before you pick another point, move your cursor.
You will see that by just moving the cursor you can make your image larger or smaller.
Click to set the size of you image, or type in a scale factor.
Now you have an image attached to a drawing.
If you are familiar with inserting Xrefs you will find the process very similar.
Comments for Attaching Images in Autocad
|
||
|
||
|
||
|
||
|
Click here to add your own comments Join in and write your own page! It's easy to do. How? Simply click here to return to AutoCAD Tips. |
Sign up for our FREE CAD Tips and Tricks Newsletter:
"The CAD Times"
Join "The CAD Times" Newsletter Along With 5,000 Subscribers
Recent Articles
-
What is AutoCAD Used For?
Jan 27, 23 07:50 PM
If you ever wondered what is AutoCAD used for, read on... -
Viewport turns black
Oct 29, 21 09:34 AM
I was giving a dog file to work on, and when I try to insert a north arrow into layout viewport, the viewport turn black when I move my cursor into the -
Converting .pdf's to .dwgs
Oct 29, 21 09:31 AM
I get a LOT of plans from clients where they used some cad program that will only create .pdf files or they found a plan on a site and it came to them


